English Heritage sites near Campton and Chicksands Parish
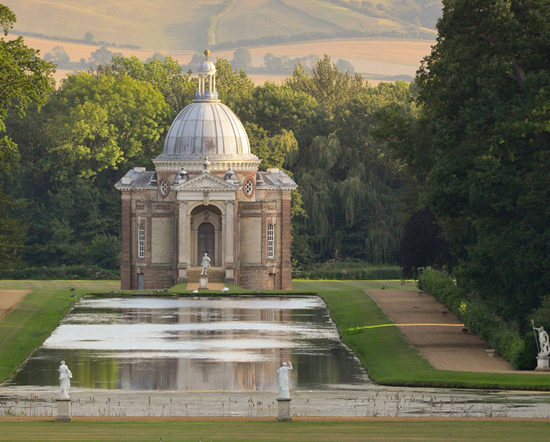
WREST PARK
3 miles from Campton and Chicksands Parish
Explore the evolution of the English garden and take a stroll through three centuries of landscape design at Wrest Park.
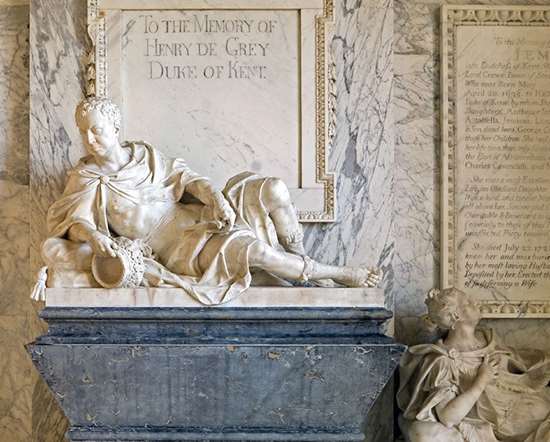
DE GREY MAUSOLEUM, FLITTON
4 miles from Campton and Chicksands Parish
Among the largest sepulchral chapels attached to any English church, this cruciform mausoleum houses a remarkable sequence of 17 sculpted and effigied monuments.
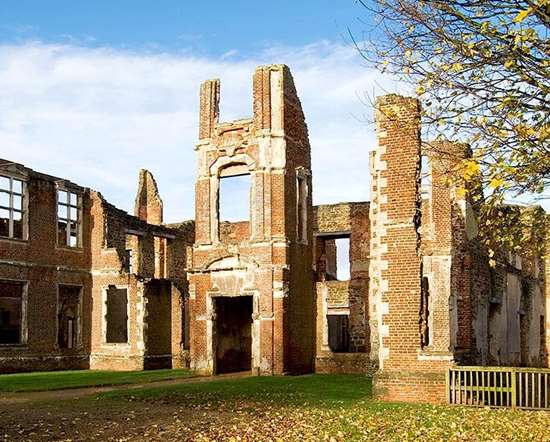
HOUGHTON HOUSE
5 miles from Campton and Chicksands Parish
Houghton House today is the shell of a 17th century mansion commanding magnificent views, reputedly the inspiration for the ‘House Beautiful’ in John Bunyan’s Pilgrim’s Progress.
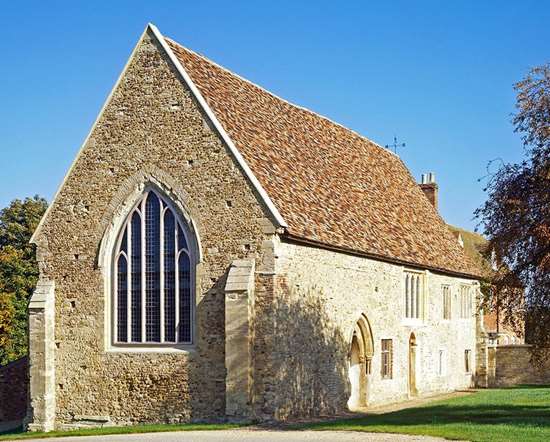
BUSHMEAD PRIORY
14 miles from Campton and Chicksands Parish
Bushmead Priory is a rare survival of the complete refectory of an Augustinian priory, with a fine timber roof and notable 14th century wall paintings.
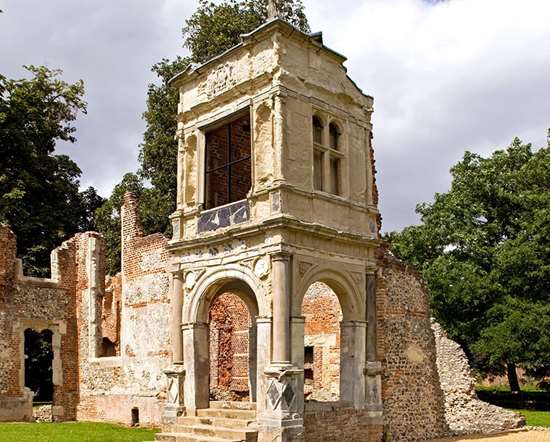
OLD GORHAMBURY HOUSE
19 miles from Campton and Chicksands Parish
The remains of a once immense mansion built in 1563-8 by Sir Nicholas Bacon, Queen Elizabeth’s Lord Keeper and visited by the queen on at least four occasions.
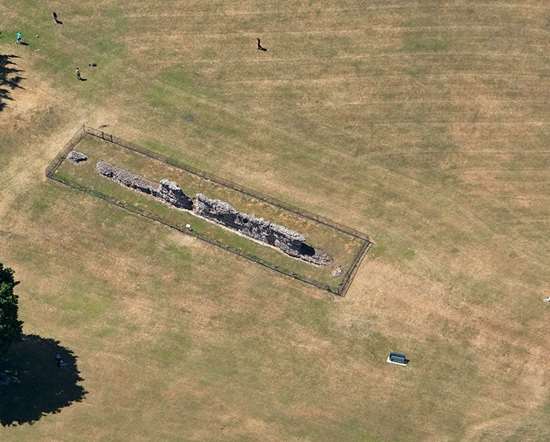
ROMAN WALL OF ST ALBANS
20 miles from Campton and Chicksands Parish
A section of the two-mile long wall built between AD 265 and 270 to defend the Roman city of Verulamium: including the foundations of towers and the London Gate.
Churches in Campton and Chicksands Parish
All Saints
For over eight centuries, this historic church has been a unique focus for Christian worship and belief in Campton and a church has stood here since the 7th Century.
The influence of the Osborn family of Chicksands Priory is visible throughout – there are 7 tablets and windows dedicated to family members, all Campton Church worshippers and benefactors. The visible yet often anonymous influence of people from all walks of life is everywhere in the church whether through the workmanship of craftsmen, or donors of gifts in memory, or the writers of graffiti, of which there are numerous examples.
Nave-North AisleThe north wall dates from 1649. A number of architectural fragments from earlier periods, some believed to be from Chicksands Priory, are clearly visible incorporated in this and other walls of the church. There are monuments set in the wall dedicated, amongst others, to Sir Danvers Osborn and the Revd. Arthur McGee, the last rector resident in the village. The ornate stone font, installed in 1893-4, commemorates the Hon. Charlotte Osborn.
Nave-Chancel Arch
The Gothic-style brass lectern is late 19th Century. The pulpit is constructed from parts of a 14th Century Screen incorporating a traceried panel from the former screen. The 18th Century grey marble font rests on a stone pedestal against the chancel arch.
Nave-West End
The west end of the church is dominated by the gallery, which was designed and constructed by Peter Farmer in 2002. Underneath the galleried seating area is a toilet and the Fred Oakley Room, dedicated to a Campton resident and church benefactor who died in 2000. His legacy enabled the room to include a kitchen area. These facilities have provided a much-needed modernisation, complementing the style and dignity of the older structure.
ChancelThe two-tiered glazed screen that separates the Chancel from the Osborn Chapel is dated 1649. The communion rail is 18th Century. To the left of the altar is a fine late baroque wall tablet monument to the Revd Edmond Williamson, d.1839, and his family. There are floor slabs in memory of parish rectors located respectively to the left and right of the altar.
The altar is framed by a two-centred chancel arch, with male headstops and 14th Century arched niches to the left and right. The male headstops on the N. niche wear a style of soft cap that was popular in about 1500, while those on the S. niche are bareheaded. To the right of the altar is a 14th Century piscina (a stone basin for draining water) which also has a male headstop, and we wonder if these and other facial images in the church were modelled on real people.
The east window depicts at the top the Lamb of God with a Banner of Victory and below 16 images of saints. The window in the south wall of the chancel is decorated with Faith, Hope and Charity. The glass lights, designed by Heaton, Butler and Bayne, were made by Chance of Oldbury and dedicated in 1912.
The organ possibly originated from Chicksands Priory. It was installed in its purpose-built chamber in 1894. The brass memorial to the right of the organ commemorates Richard and Johanne Carlyle. Translated, the inscription reads ‘Pray for the souls of Richard Carlyle, esquire, and of Joan (or Johanne) his wife, who died on the fourteenth of February, Anno Domini 1489. On whose souls may God have mercy.’
Osborn ChapelThe Chapel contains monuments to members of the Osborn family. On the north side is a group of two large white marble altars with reredoses (decorated screens) behind and carved oval armorial cartouches with hanging fabric and garlands between. These memorials by John Stone (1620-1667), the son of Robert Stone, are superb examples of 17th Century church monumental sculptures. Amongst those commemorated are Sir Peter Osborn d. 1653, who was Governor of Guernsey when its castle was besieged by the Puritan navy, and John Osborn who, after a distinguished diplomatic career, died at Rudolfstadt in Saxony in 1814 on the eve of his return to England after 8 years as a captive under Bonaparte.
Nave-South AisleThe 14th Century piscina is next to the altar. The windows in the south wall, like the east windows, are by Heaton, Butler and Bayne. Those at the east of the wall represent SS Peter and Paul.
Here too is a Welsh stone memorial to the pastoral poet Robert Bloomfield. This was installed in 2003. Bloomfield, who composed The Farmer’s Boy and lived in Shefford, is buried in the churchyard.
Ringing ChamberThe oak screens that form the E. and N. sides of the ringing chamber are 15th Century and were formerly part of the chancel screen. Their former appearance is shown in two photographs now hanging in the Oakley Room.
The four hatchments (diamond-shaped wooden tablet representing the coats of arms of the deceased) were displayed at funerals. The example on the South wall was for St George Osborn, 4th Bt., who died in 1818. There are 3 others on the church walls for him and his widow who died two years earlier.
Bells .... UPDATE.
An exhaustive description of the church and its artefacts has been compiled in the NADFAS Record of Church Furnishings 2002 sponsored by Mrs Sarah Saunders Davies (nee Osborn) and by the Beds and Herts Association of Decorative and Fine Arts Societies. If you wish to consult the Record, please apply to one of the Churchwardens.
Pubs in Campton and Chicksands Parish
Beadlow Manor Golf & Country Club
 Beadlow Manor Golf & Country Club, Beadlow
Beadlow Manor Golf & Country Club, Beadlow
White Hart
 This charming country-pub is over 300 years old and is a grade II listed free house which has three bar areas. Exposed brickwork, wooden beams, and quarry tiled floors. The large garden has a well equipped play area.
The regular ale is St....
This charming country-pub is over 300 years old and is a grade II listed free house which has three bar areas. Exposed brickwork, wooden beams, and quarry tiled floors. The large garden has a well equipped play area.
The regular ale is St....
